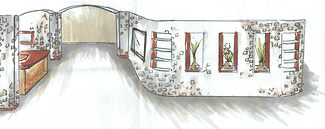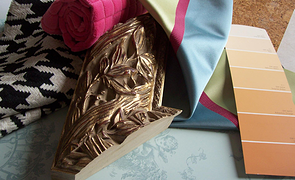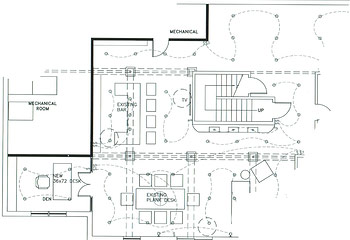KAREN R. LARSON
INTERIOR DESIGN, INC.
Residential & Commercial
INTERIOR DESIGN SERVICES
KRL proceeds a team of talented and experienced designers. Generally, your project will be coordinated from start to finish by one designer who will be responsible for your unique design project. Karen Larson and our staff members can assist you, and they will provide input in your design.

SPACE PLANNING
Based on the drawings and sketches by KRL staff members, KRL will develop a detailed space plan or plans as required to illustrate, execute and support facility locations, suggested furniture placement and functional relationships.

DESIGN DEVELOPMENT
Following approval of the final space plan, KRL will develop design concepts including:
- Detailed layouts
- Lighting and ceiling concepts
- Interior finishes for carpet, base and special floorings
- Upholstery and other fabric selections where necessary
- Wall paint, wall coverings; and casework finishes

CONTRACT DOCUMENTS
Upon approval of the design, KRL will prepare drawings, schedules and specifications necessary for construction including:
- Furniture and equipment plans showing locations and types of furnishings
- Identification of long lead items
- Development of elevations and appropriate millwork details as required
- Specifications will be provided on the drawings for all relevant construction requirements